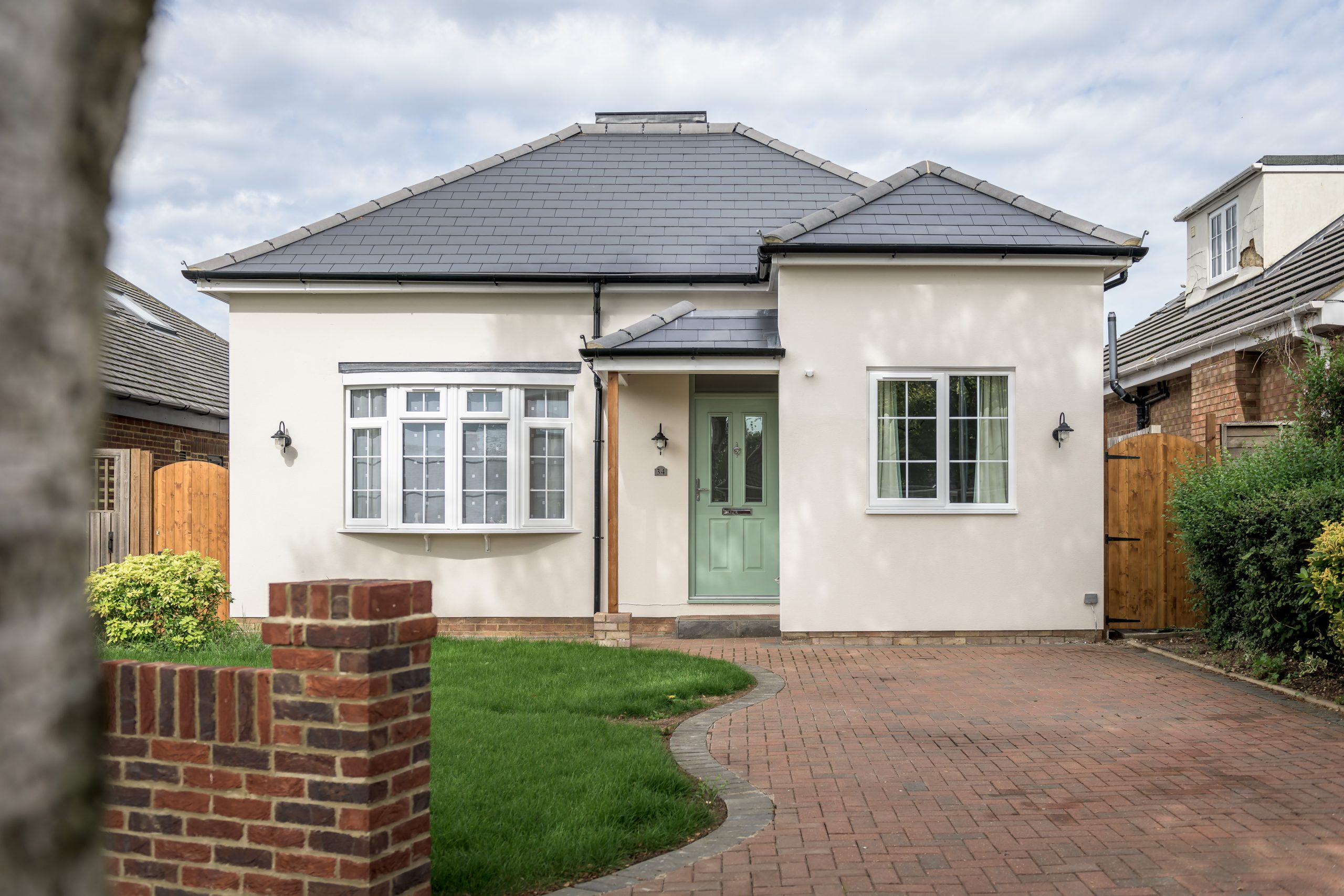
This project showcases a masterful transformation of a standard bungalow into a stunning, spacious home designed for multi-generational living. To achieve this, the team removed the original roof and constructed a brand-new first floor, dramatically increasing the property’s overall square footage. In addition, a sleek single-storey rear extension was added, creating expansive, light-filled spaces that enhance everyday living. Inside, a complete reconfiguration and a clever garage conversion maximized functionality and flow, ensuring every area serves a purpose. Meanwhile, the rear of the home stands out as a true design highlight. Striking black-trimmed bi-fold doors seamlessly connect the contemporary living and dining areas to the garden, promoting effortless indoor-outdoor living and entertaining. From the refreshed, welcoming façade to the bright, open-plan interior, this Tudor Design & Build project exemplifies how thoughtful design and expert craftsmanship can elevate a simple bungalow into a luxurious, versatile family residence.