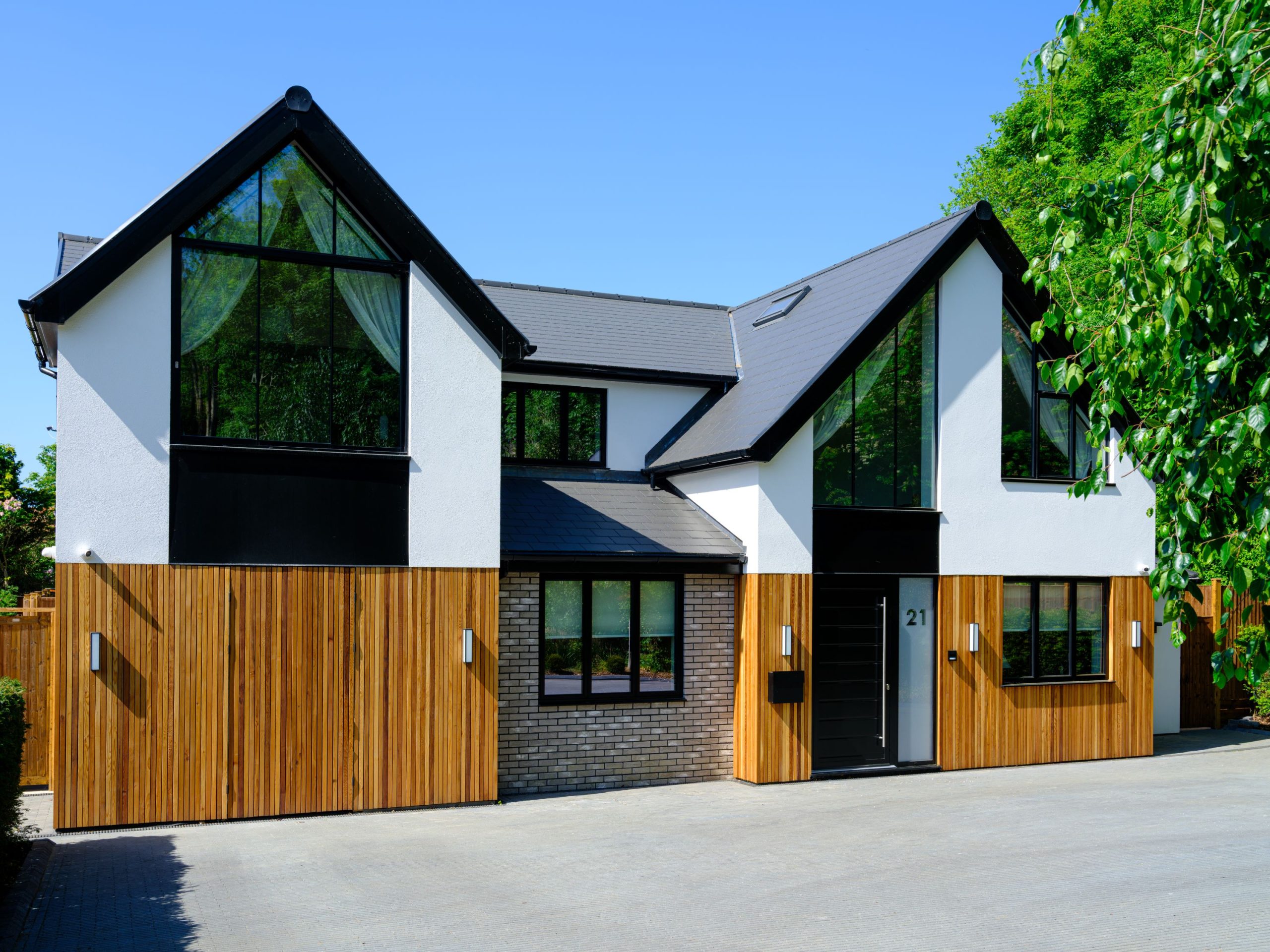
Tudor Design and Build completely transformed this detached family home in Harpenden, turning it into a true standout property. The team reconfigured the entire internal layout, keeping only the kitchen in its original position. They also added ground and first-floor extensions and replaced the roof with a striking new design featuring glass-gabled bedrooms and dramatic vaulted ceilings. To improve flow throughout the home, the staircase was repositioned, and a state-of-the-art cinema room was introduced on the ground floor. In addition, the team designed and installed bespoke joinery—from floating shelves and wall panelling to made-to-measure fitted wardrobes—adding style and functionality at every turn. Outside, Western Red Cedar cladding now wraps smoothly from front to rear, giving the property a warm, contemporary character that enhances its bold architectural form.